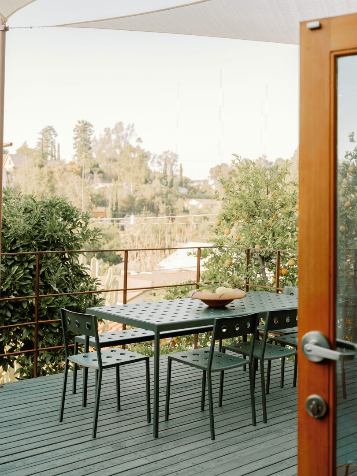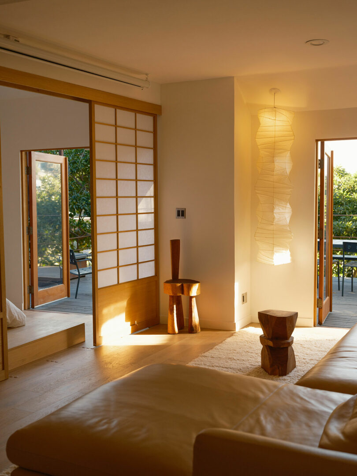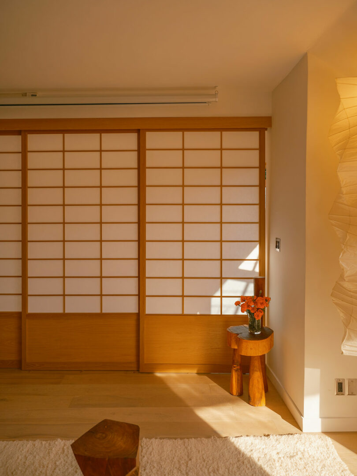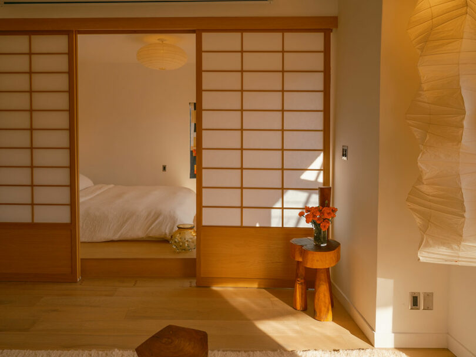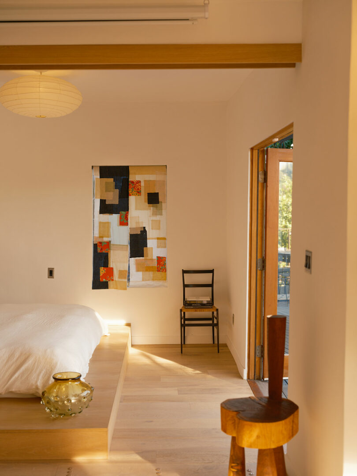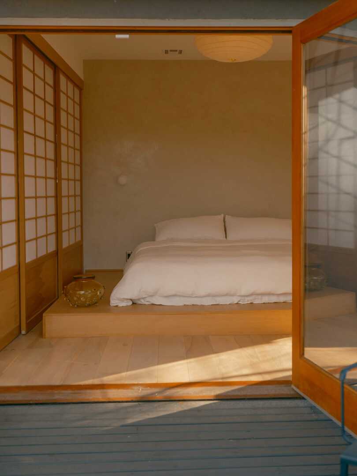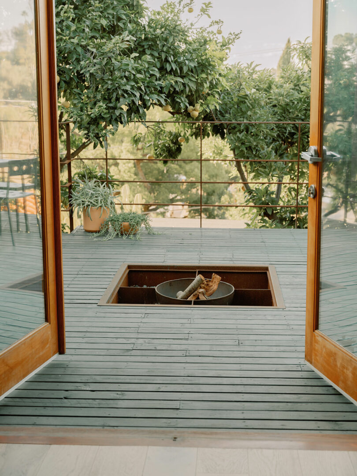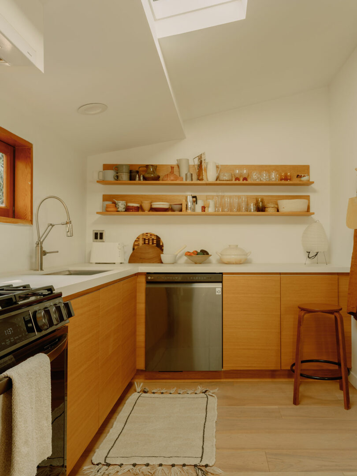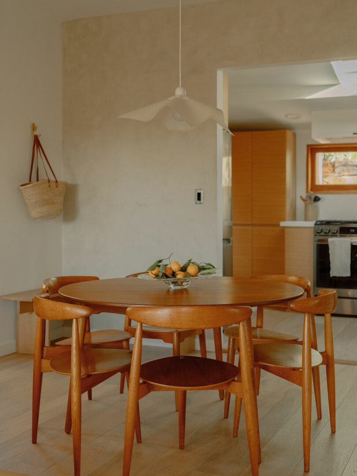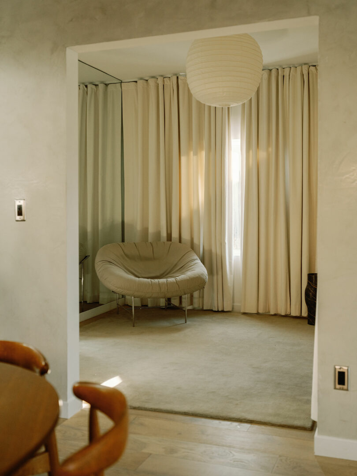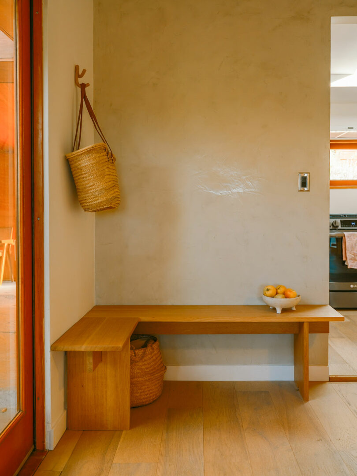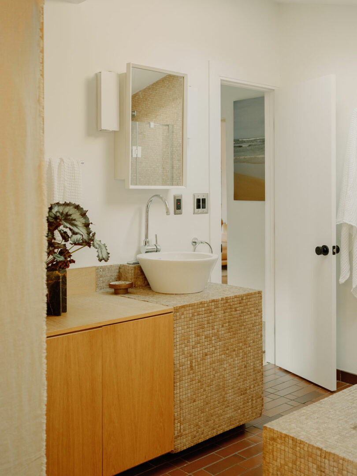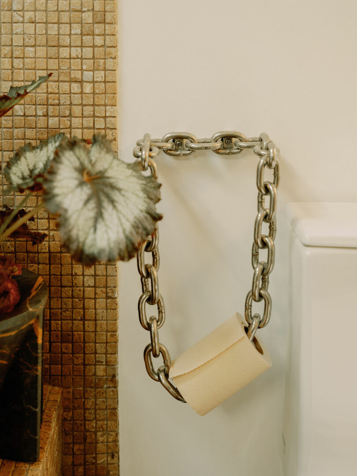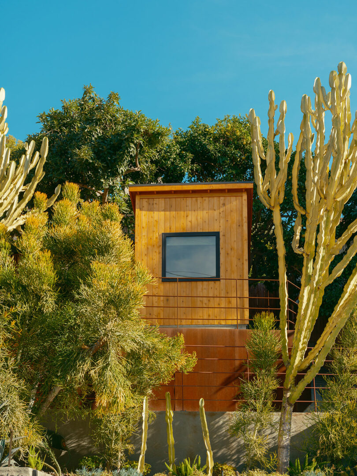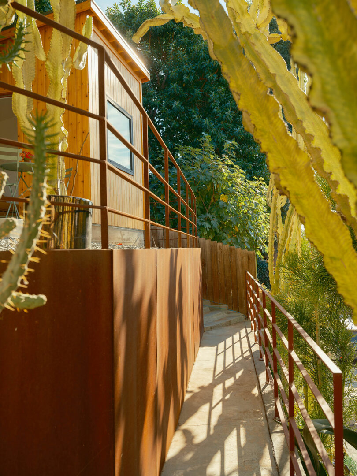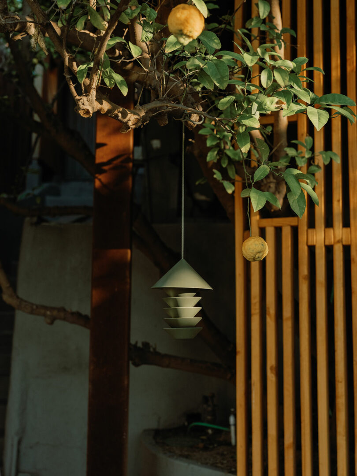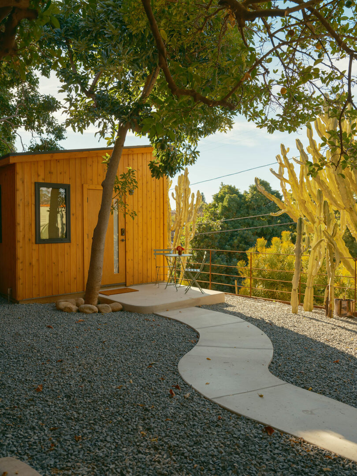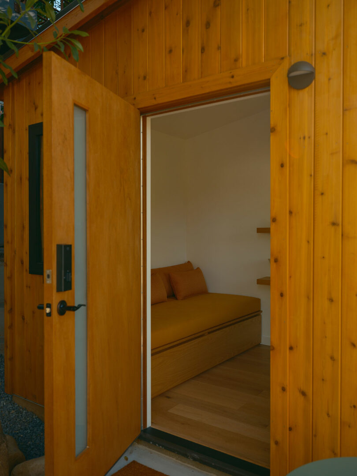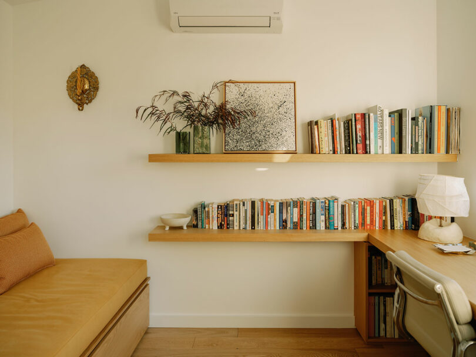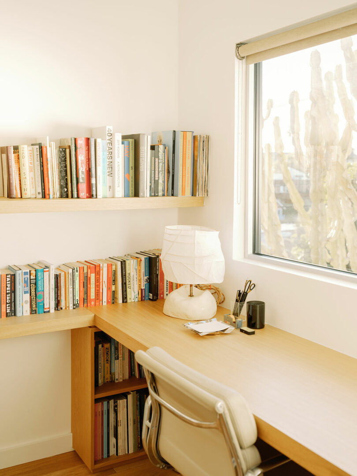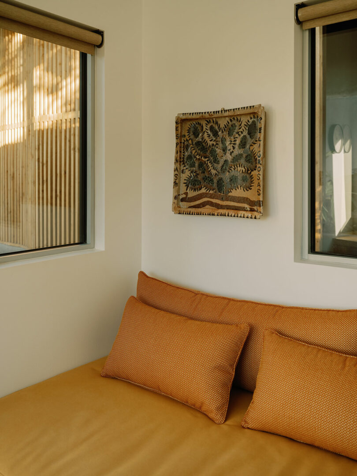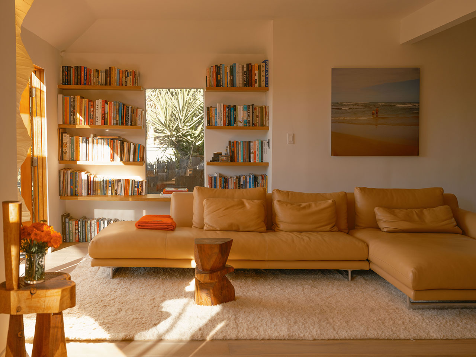
A Bungalow Renovation With Zen Aesthetic in Echo Park
Nestled on a scenic hilltop in the Echo Park neighborhood of Los Angeles, Sue Chan’s residence is a blend of function and serenity, offering a zen escape while maintaining a dynamic space for entertaining. Designed by OWIU Design, the Echo Park Hillhouse home is a testament to thoughtful design that draws upon the beauty of its natural surroundings while maximizing functionality and comfort.
The home’s layout emphasizes a fluid connection between indoor and outdoor spaces, reflecting its elevated vantage point with sweeping views of East Los Angeles. OWIU integrated the natural landscape into the architecture, with large windows and an expansive deck seamlessly extending the living space outdoors. The open-plan design encourages easy movement between the newly renovated kitchen and living room, making it ideal for both quiet relaxation and hosting guests.
Throughout the home, lighting choices by iconic designers like Noguchi and Mario Bellini add character and elegance, while vintage furniture pieces, such as a Hans Wegner dining table and Eames chairs, infuse the rooms with timeless style. In the living room, handcrafted pieces like a custom carpentry bench and American White Oak bookshelves reinforce the home’s unique, artisanal quality.
A notable feature of the home is the raised platform in the bedroom, a subtle yet effective way of delineating the private space without the need for walls. This design element, which has become a signature of OWIU’s projects, promotes a sense of retreat and calm, perfect for Chan’s busy bicoastal lifestyle. The bedroom is also complemented by custom-made Japanese shoji doors that provide both aesthetic appeal and practical privacy.
The kitchen, co-designed with Reform, showcases an earthy warmth through its cedar and oak finishes, similar to that of a cabin while incorporating contemporary elements. Thoughtfully placed skylights flood the space with natural light, enhancing the home’s organic feel. Despite its modest size, the kitchen offers ample storage thanks to hidden compartments and floating shelves, demonstrating OWIU’s commitment to maximizing space without sacrificing design.
The exterior continues the theme of blending functionality with nature. OWIU carefully designed the fencing to accommodate existing trees, creating a fluid relationship between the built environment and the landscape. Outdoor spaces, including a custom patio and furniture from the HAY Balcony Collection, offer additional areas to enjoy the tranquil surroundings.
In addition to the main residence, OWIU designed a separate office unit on the property. Clad in cedar and oak, similar to the main house, the detached structure offers a quieter, more secluded atmosphere, ideal for focused work or retreat. The office features a large picture window framing the surrounding trees, keeping the occupant connected to the outdoors.
For more information on OWIU Design, visit owiu-design.com.
Photography by Justin Chung.
