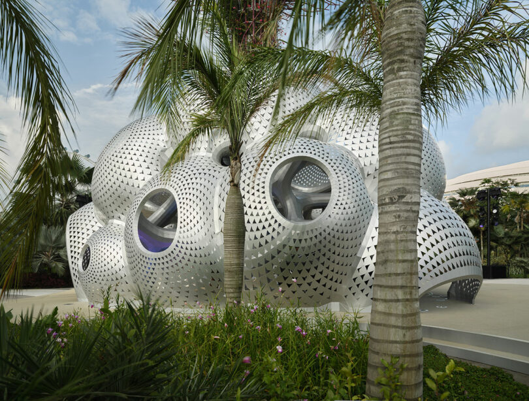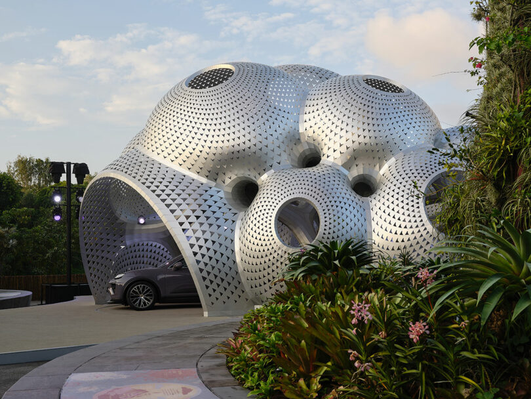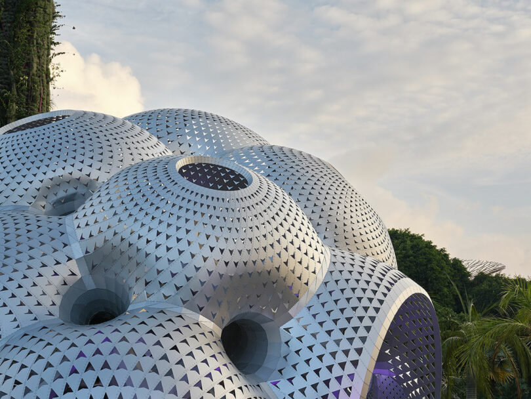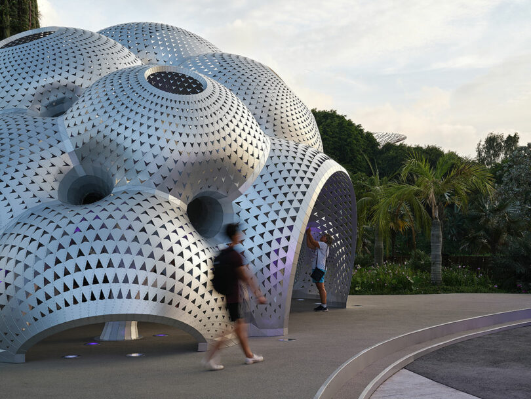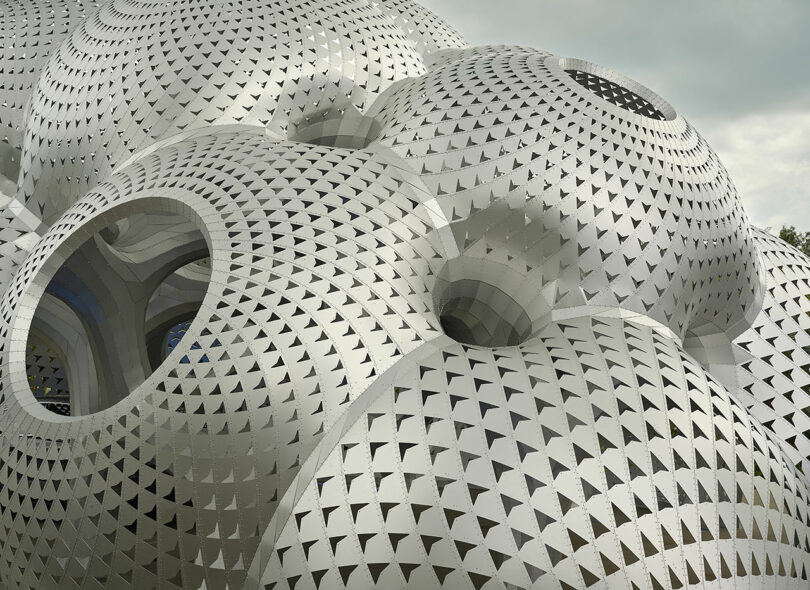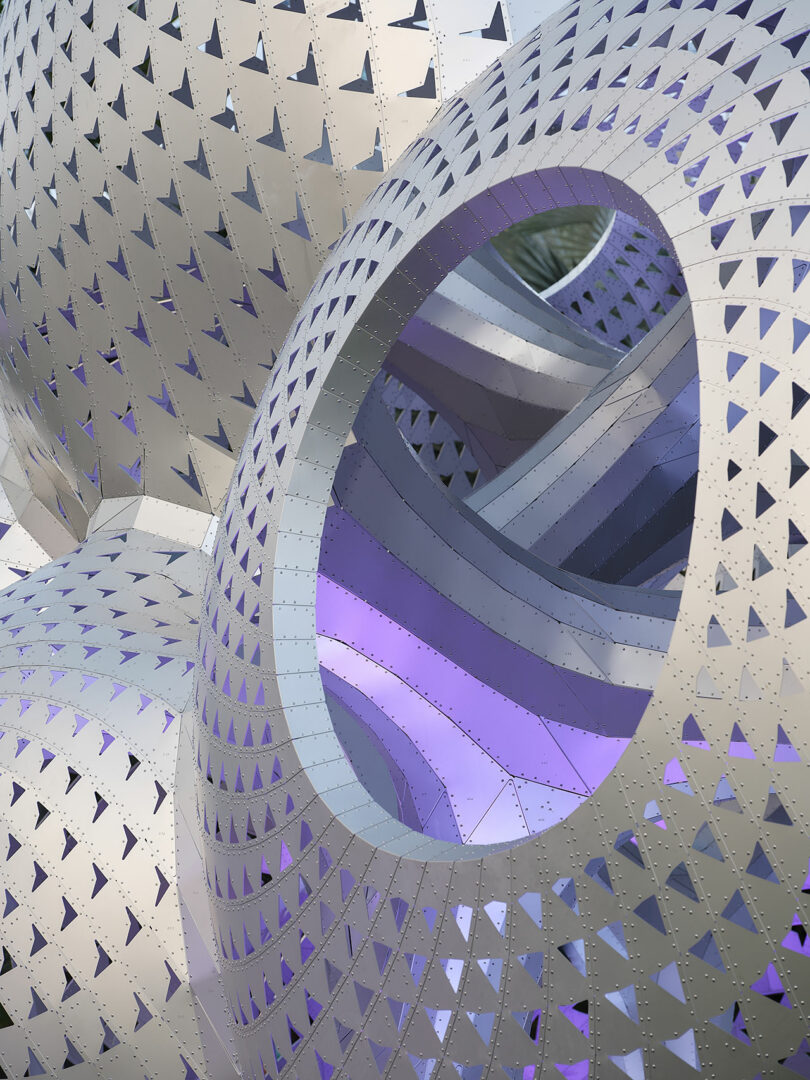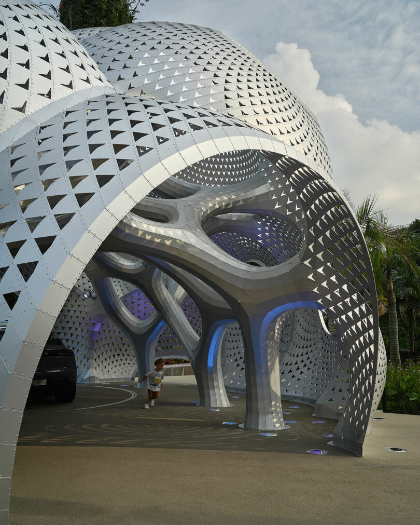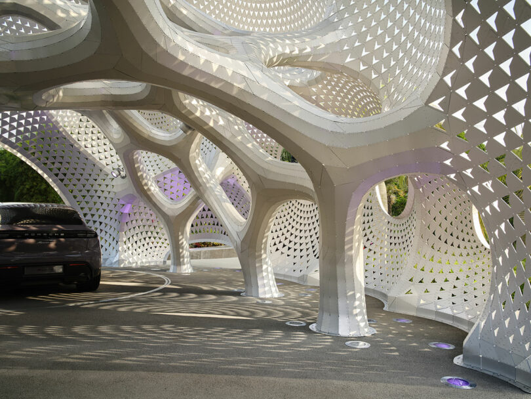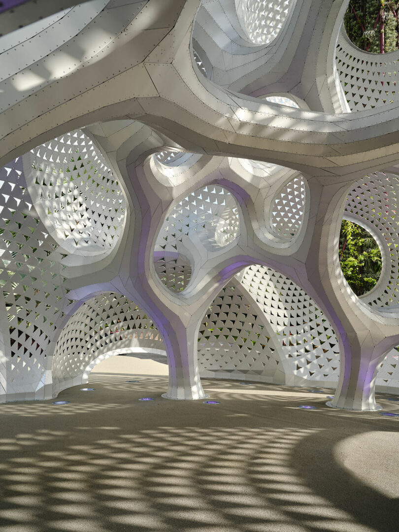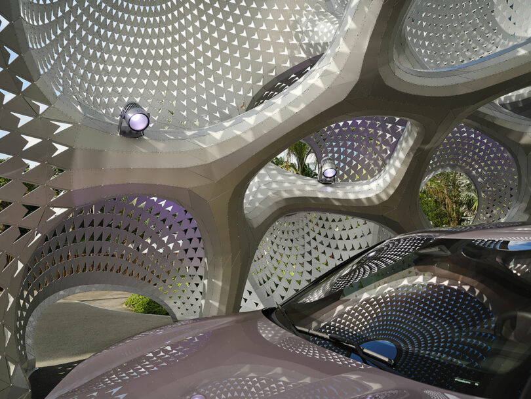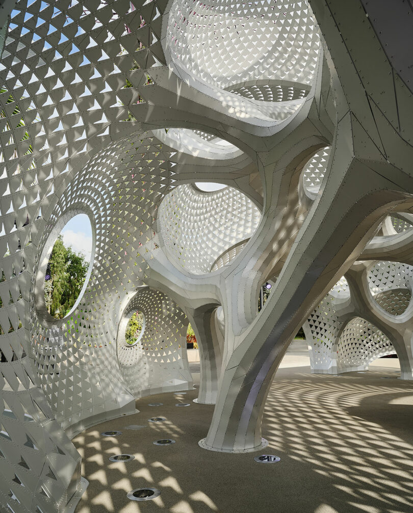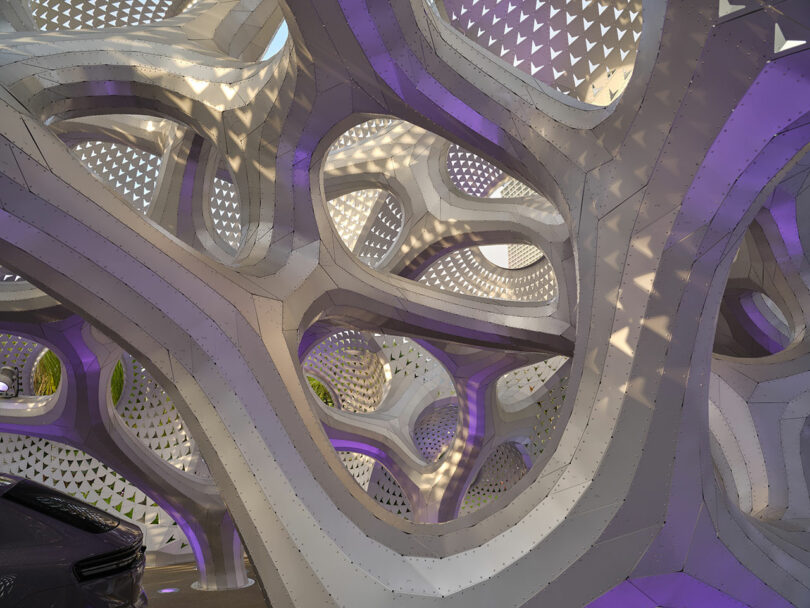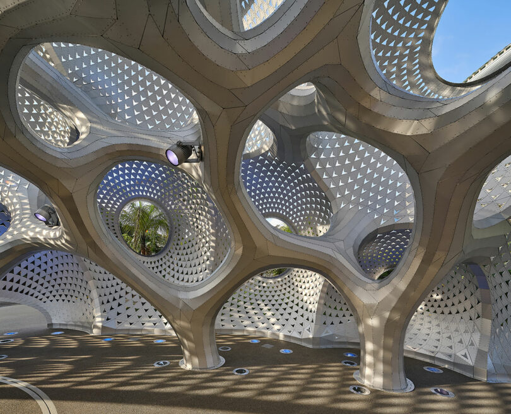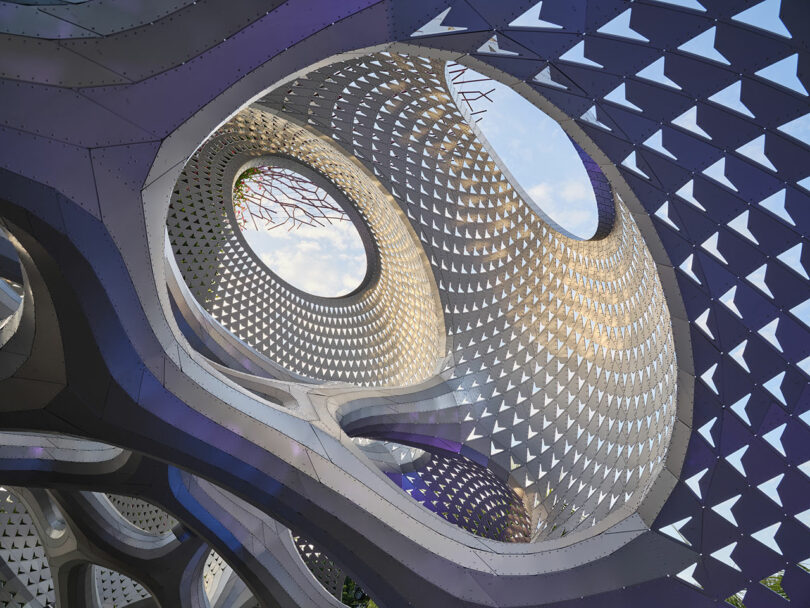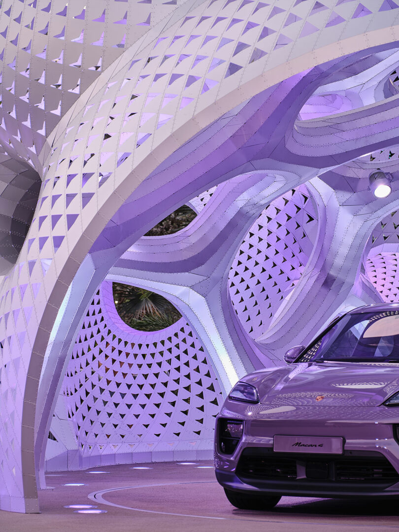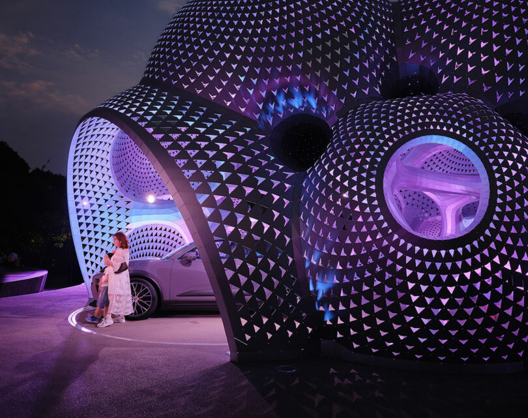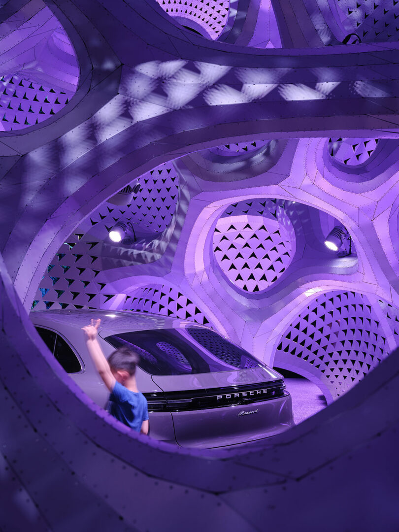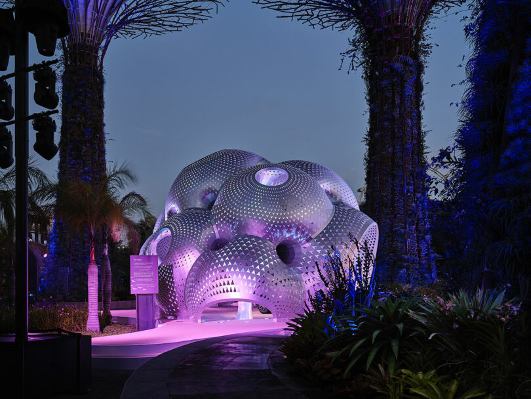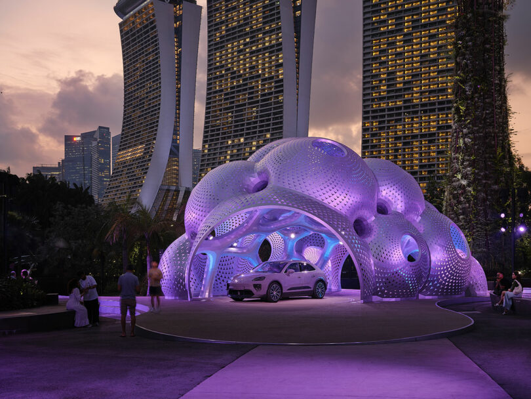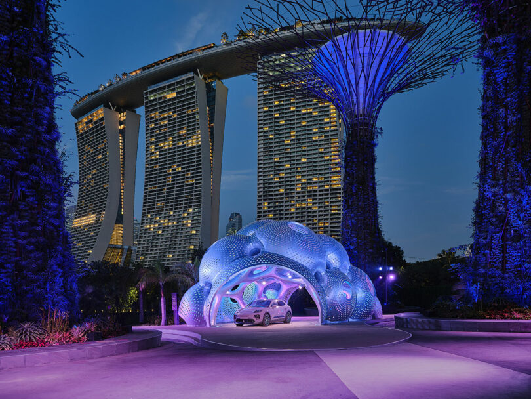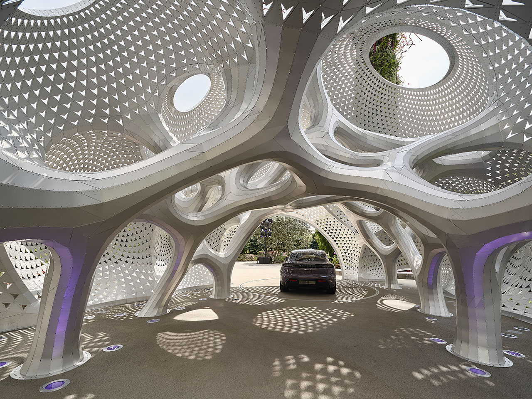
A Geometric Pavilion for Porsche Made of 6,380 Aluminum Strips
In an innovative fusion of art, design, and engineering, architect Marc Fornes / THEVERYMANY and Porsche created My Two Cars Garage, a geometric pavilion crafted to celebrate the debut of the all-electric Porsche Macan. Showcased during Singapore Art Week, this structure brings together cutting-edge design principles and the shared ethos of both collaborators – performance, precision, and aesthetic excellence.
The partnership between Porsche’s Michael Mauer and Marc Fornes, founder of THEVERYMANY, represents a blend of distinct yet complementary design philosophies. Mauer’s focus on clarity, functionality, and dynamic tension aligns seamlessly with Fornes’ signature techniques of Essentialism (“what you see is all there is, yet it’s so much more”), Specificity (“each part has a unique position and purpose”), and Frozen Tension (“where strength is derived from geometry, not material”). Together, their work transcends conventional design, creating a pavilion that serves not only as a structural marvel but also as an experiential art form.
At the heart of the design is its monocoque shell, an ultra-thin, self-supporting structure that eliminates the need for internal supports. Composed of 6,380 uniquely shaped aluminum strips and 202,203 rivets, the pavilion achieves both strength and fluidity through advanced computational design. Each piece interlocks perfectly to form a continuous double-curved surface, demonstrating how material efficiency and structural performance can coexist in a visually striking form.
One of the pavilion’s most dynamic features is its play with light. Inspired by the Porsche Macan’s intricate body detailing, thousands of perforations punctuate the aluminum skin. By day, sunlight filters through, creating ever-changing patterns of light and shadow. At night, the pavilion glows from within, evoking a sense of motion and adding a layer of spectacle to its architectural presence. This interplay invites visitors to engage with the space in different ways, depending on the time of day.
Prefabrication and modular assembly played a crucial role in the pavilion’s construction. Each component was crafted off-site, then pieced together on location with precision akin to assembling a high-performance vehicle. This method not only streamlined the construction process but also ensured a flawless, joint-free surface that mirrors the sleek design of Porsche’s vehicles.
Far more than a conventional display stand, “My Two Cars Garage” is an immersive environment designed to showcase the Macan’s innovative features. The pavilion’s flowing curves and tubular profiles frame the car as a central exhibit, while the open layout allows for dynamic interactions. Whether hosting one or two vehicles, the space becomes an integral part of the reveal experience, blurring the lines between architecture and performance art.
Positioned within Singapore’s Gardens by the Bay, this 13-meter-long by 7-meter-tall pavilion offers a glimpse into the future of automotive exhibitions. By integrating Porsche’s commitment to innovation with Marc Fornes’ expertise in computational design, “My Two Cars Garage” redefines how vehicles are experienced and celebrated.
For more information on the “My Two Cars Garage” or Marc Fornes / THEVERYMANY, visit theverymany.com. For more on Porsche, visit porsche.com.
Photography by THEVERYMANY and DoubleSpace.
