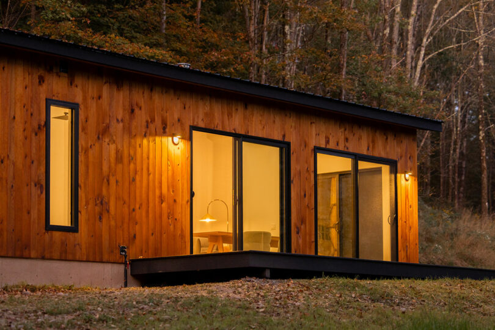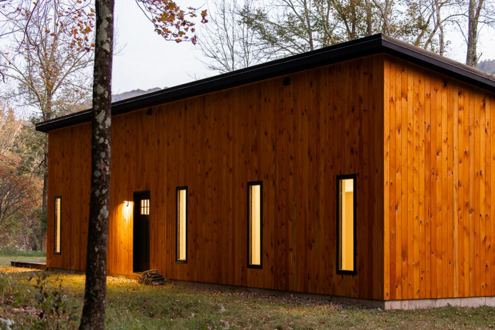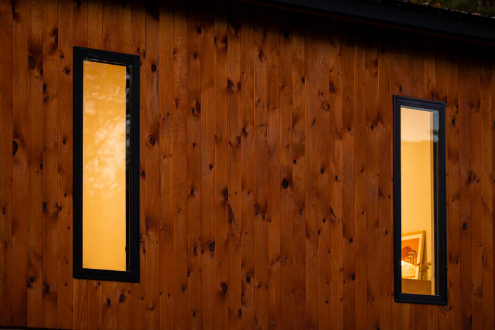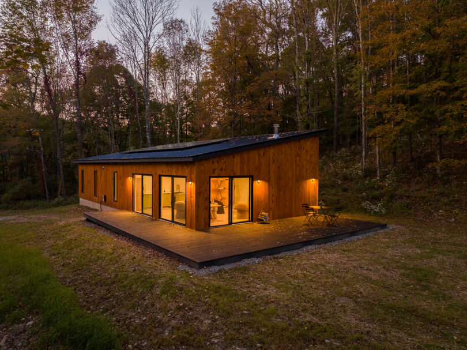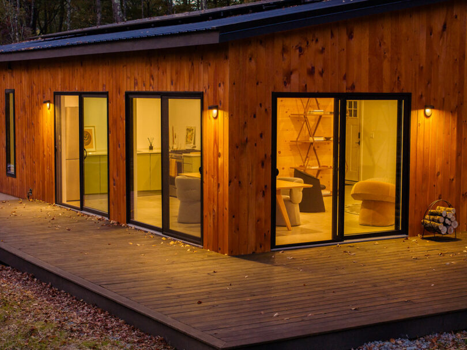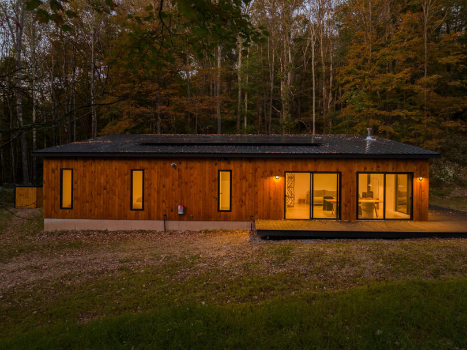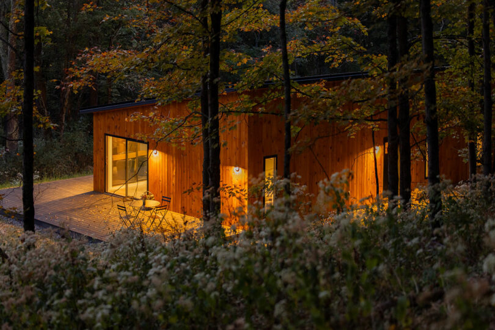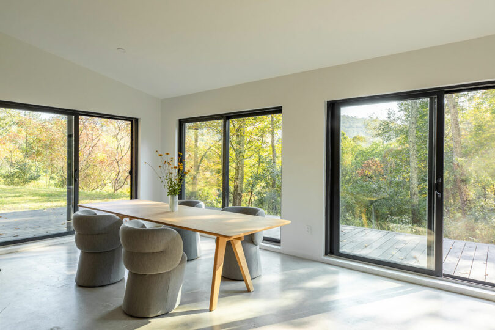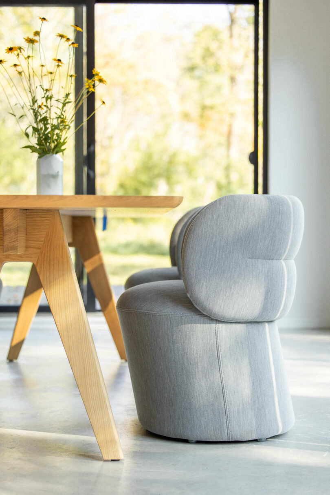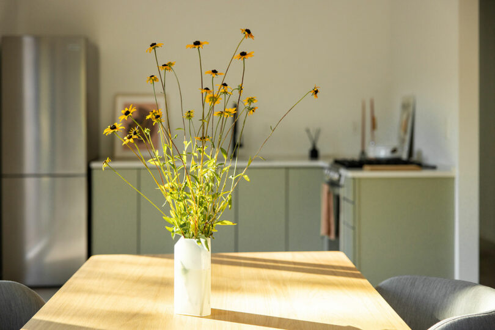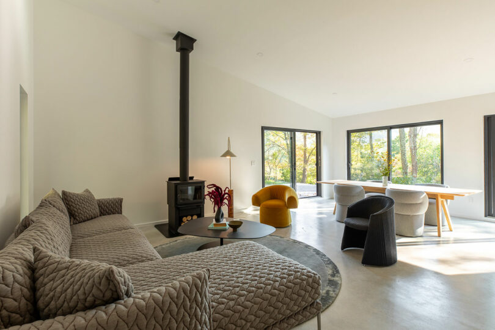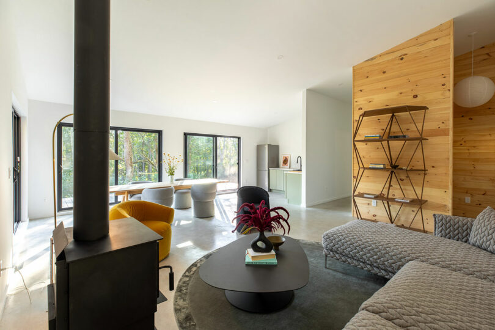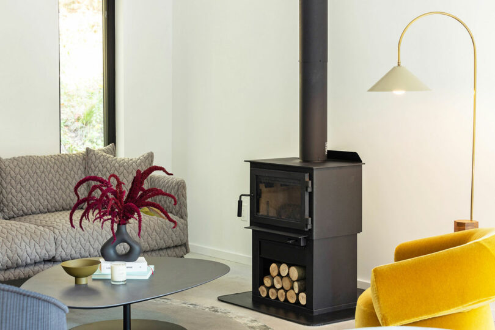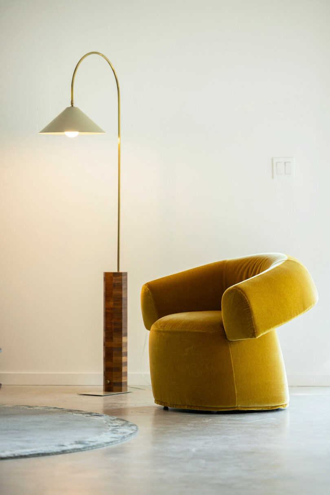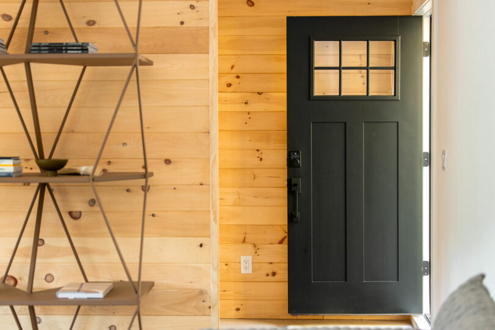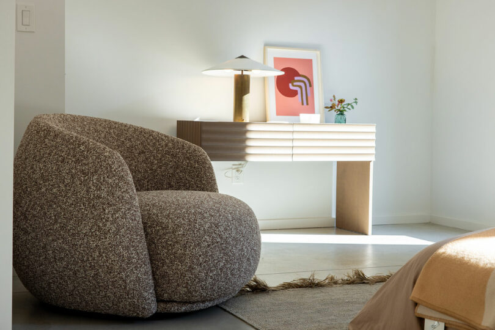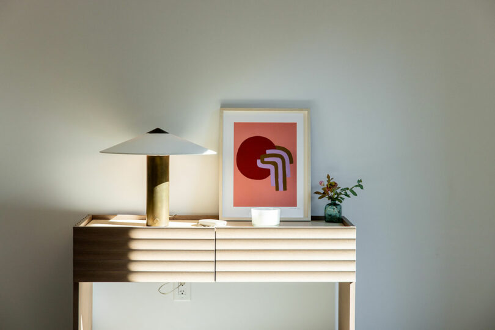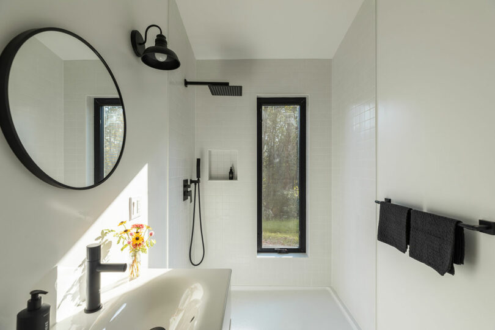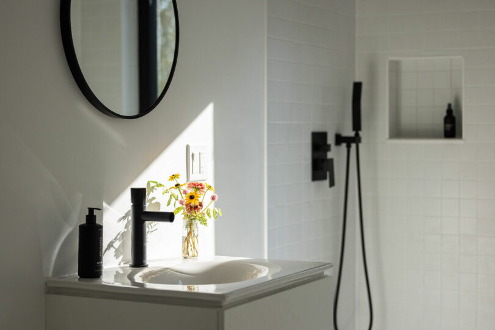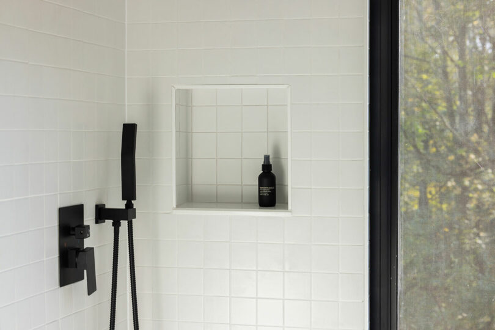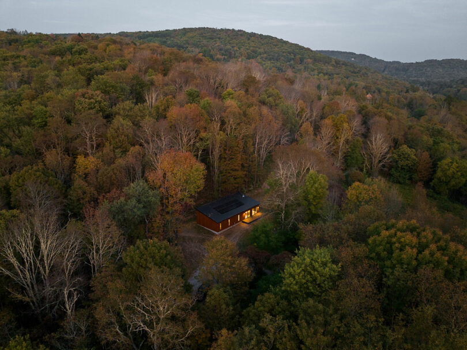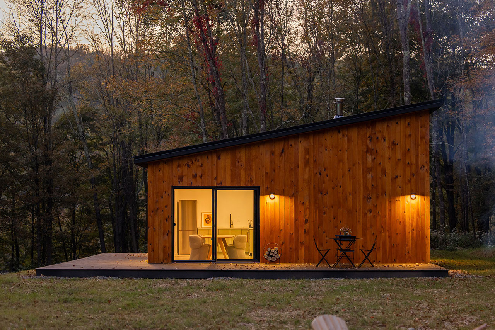
Hillcrest House Offers a Solar-Powered Escape in West Catskills
Edifice Upstate is redefining sustainable living in the Western Catskills with its latest architectural venture, Hillcrest House. Specializing in the design and development of eco-conscious, solar-powered homes, Edifice Upstate merges modern design with cutting-edge green technology, offering residents a unique opportunity to live in harmony with nature. The company, led by Marc Thorpe, an award-winning architect, and Claire Pijoulat, co-founder of WantedDesign, aims to provide affordable, self-sufficient housing solutions for those looking to reduce their environmental footprint without sacrificing comfort or style.
The heart of Edifice Upstate’s vision is the belief in self-reliance and a lifestyle integrated with the environment. This ethos is embodied in Hillcrest House, a solar-powered home perched on a secluded hilltop, surrounded by forest while still being conveniently close to the upstate hamlet of North Branch. Designed with simplicity and balance in mind, the home, which is just two hours northwest of New York City, offers a tranquil escape, with modern conveniences and sustainable features seamlessly woven into its architecture.
Hillcrest House is powered by an impressive solar array, boasting sixteen panels that ensure the house operates independently of the grid. With a battery storage system that can sustain the home for up to five days, residents can rely entirely on solar energy without needing backup generators. This commitment to sustainability doesn’t stop at power generation – the home’s design incorporates efficient use of space, with features like polished concrete floors, high ceilings, and open-plan living areas that create a feeling of spaciousness within a modest footprint.
The property, which spans five acres, offers more than just a place to live – it provides a gateway to the surrounding natural beauty of the Catskills. From the expansive sundeck, residents can soak in the sweeping views of the forested landscape, or venture further into the wild to discover apple trees and a tranquil creek nearby. The home’s location serves as a perfect launchpad for outdoor activities like hiking, fishing, and biking, while remaining close to local dining, shopping, and cultural attractions.
The open interior is centered around a wood stove, which heats the entire home. Framed views of the lush trees can be seen whether sitting on the sofa in front of the fire or around the dining table during a meal. Just outside the series of sliding glass doors, a wraparound wooden deck extends the usable square footage during warmer months.
Polished concrete floors unify the interior, while select wood clad walls warm the mostly white space. A short hallway leads to three bedrooms, a full bathroom with walk-in shower, a powder room, and a pantry/storage space. A separate utility room holds the home’s utilities needed to keep it running, like the solar battery bank, water heater, electric panel, and pressure tank.
To see more projects by Marc Thorpe and Edifice Upstate, visit marcthorpedesign.com and edificeupstate.com.
Photography by Steph Mossey.
